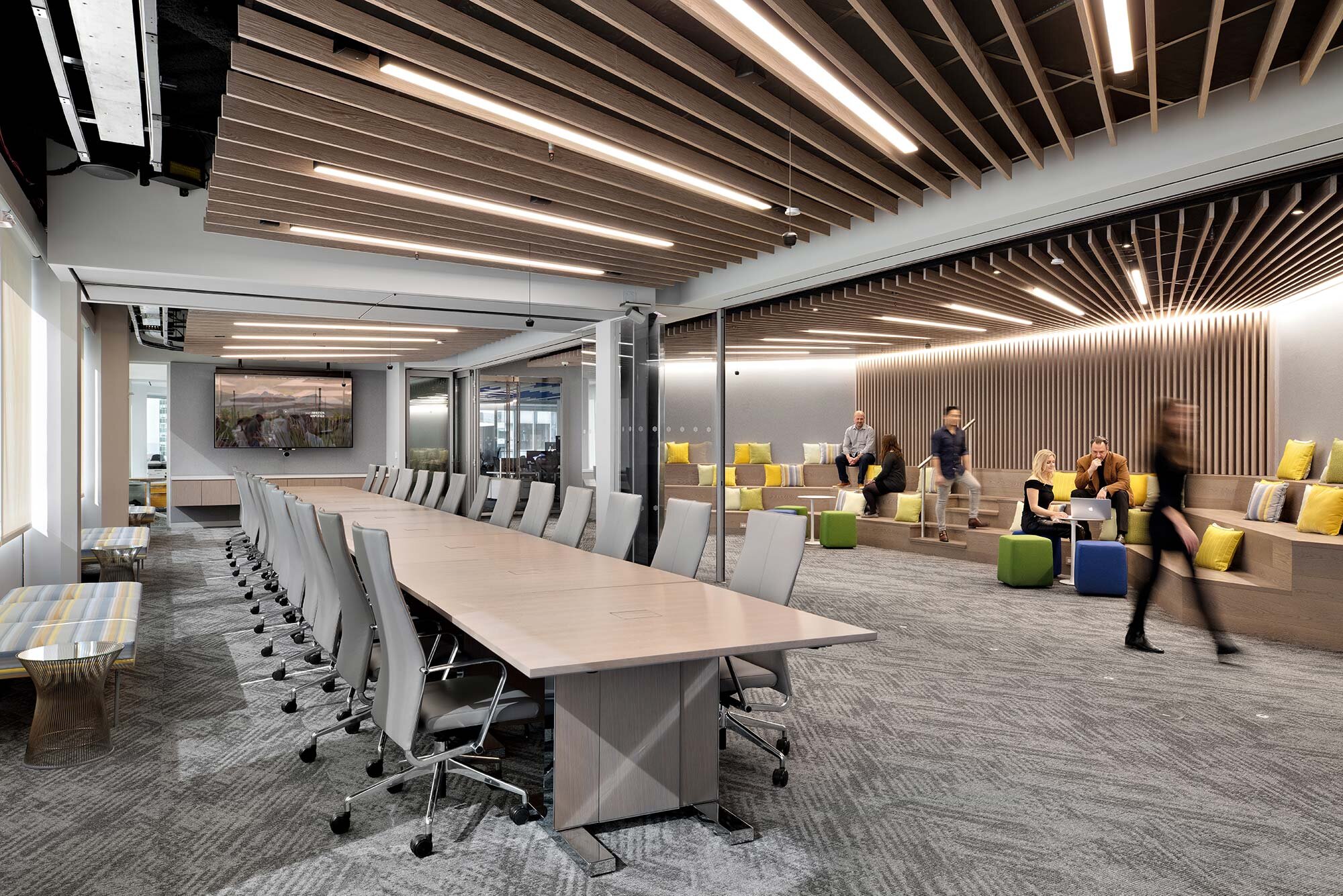
focus financial partners
“Inspired by the client’s logo, brand and the angular shape of the building, TMA developed a ‘faceted’ design concept that integrated a free-flowing series of spaces.”
– Ray Sell, Team Leader
Focus Financial works with numerous financial companies as clients / partners. This multi-faceted business culture is reflected in their logo: a multi-colored gemstone, which, in turn, drove their new “faceted” interior design.
In reception, a fish tank is incorporated into the architecture between two conference rooms, bringing another element of nature into the space.
Focus Financial wanted to expand their ability to support client meetings with a much larger conference center. TMA developed a multi-purpose boardroom adjacent to an open-plan amphitheater that, through movable partitions, can be reconfigured into a large town hall space for client events or employee training.
With most their workforce being highly mobile, the client embraced an activity-based workplace approach. The workspace is comprised of a combination of relatively small enclosed rooms, “work-bench” style workstations, and “120-degree” workstations to give employees a choice of where they want to work based on the tasks they need to complete.
In order to maximize ceiling heights, TMA utilized an open “loft” approach that exposes structural beams and HVAC equipment. Felt green and gray baffles suspended from the ceiling enhance acoustical performance.
Although there is a small number of assigned offices/workstations, most employees use the free-address system, which includes individual private and open collaboration areas.
All enclosed rooms facilitate a visual connection with the rest of the workspace and the transfer of daylight, while being set up to support office and meeting work, as well as other wellness activities.
The office includes an in-house gym with locker rooms and showers.
Green walls in the reception area and staff café, comprised of maintenance-free Artisan Moss, contribute additional interest and texture to the spaces.









