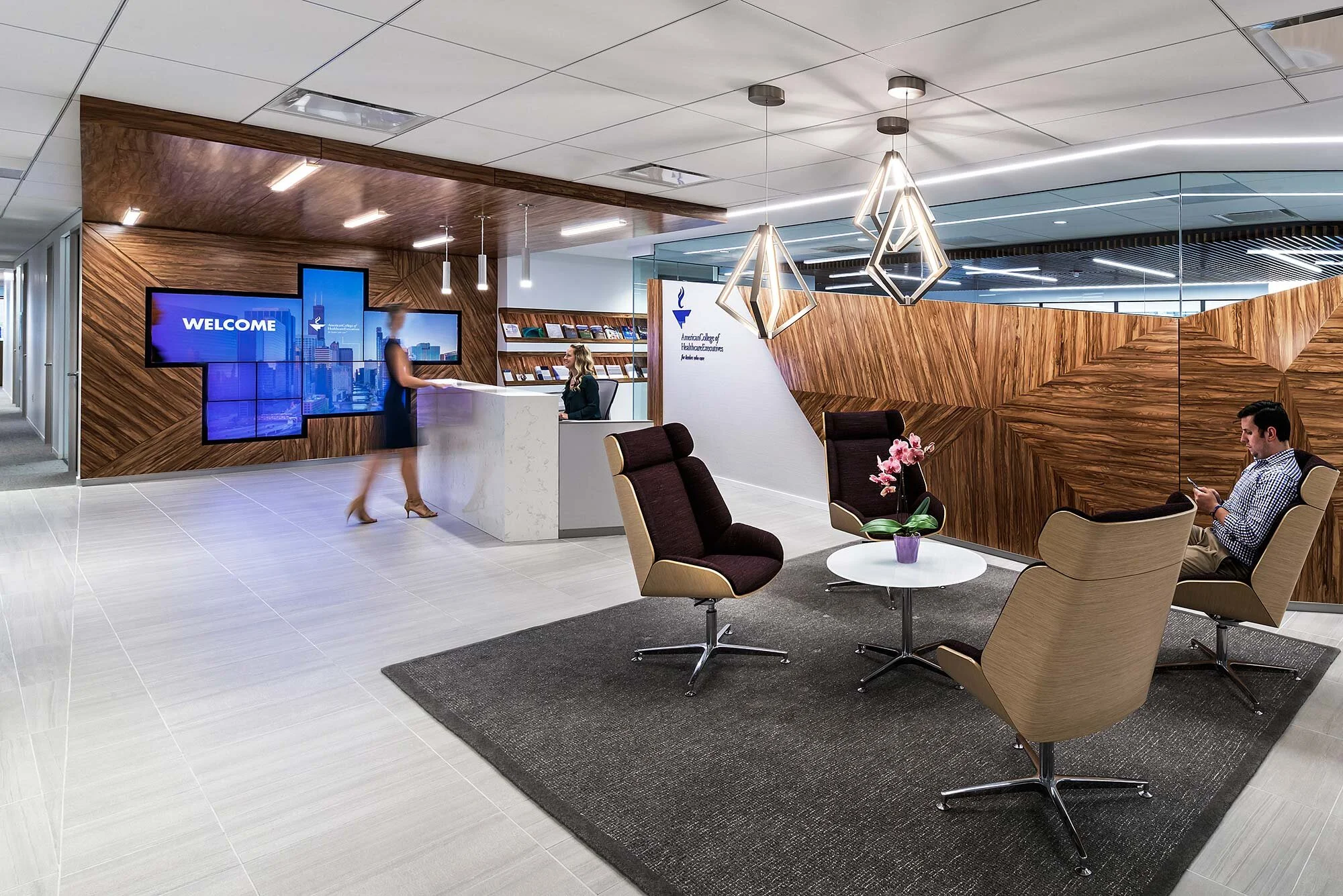
American College of healthcare executives
“ache’s unique Chicago location has a number of rivers and bridges, which inspired the curves and fractal geometry applied throughout this office.”
– Janice Fellows, Design Director
The angularity of the wooden panels offer not only a subliminal, directional push towards the entrance, but also a carefully constructed play on the ACHE logo as seen in the distance.
The interactive TV monitors placed within the fractal geometry of the wood fall into the shape of the ACHE logo.
The central curved pathway houses the library for ACHE. While this space needed to respect the tradition of a typical library (a space to hold books, periodicals, etc.), ACHE knew that the requirement for hard copies of their books could go away. With this in mind, TMA designed the library so that it could stand alone as a decorative wall feature or be used as an area for display.
In addition to open-plan workstations, a variety of work environments provide high-top work bars, cozy soft seating nooks, and private phone rooms so employees can have options in how and where they want to work.
The client underwent a rebranding campaign when this office was being designed; therefore, certain rebranding elements were folded into the workspace’s final interior design concepts.
Saving the best for the staff, this café overlooks the northern side of the South Branch Chicago River, giving them the opportunity to work and play, meet and interact with each other.






