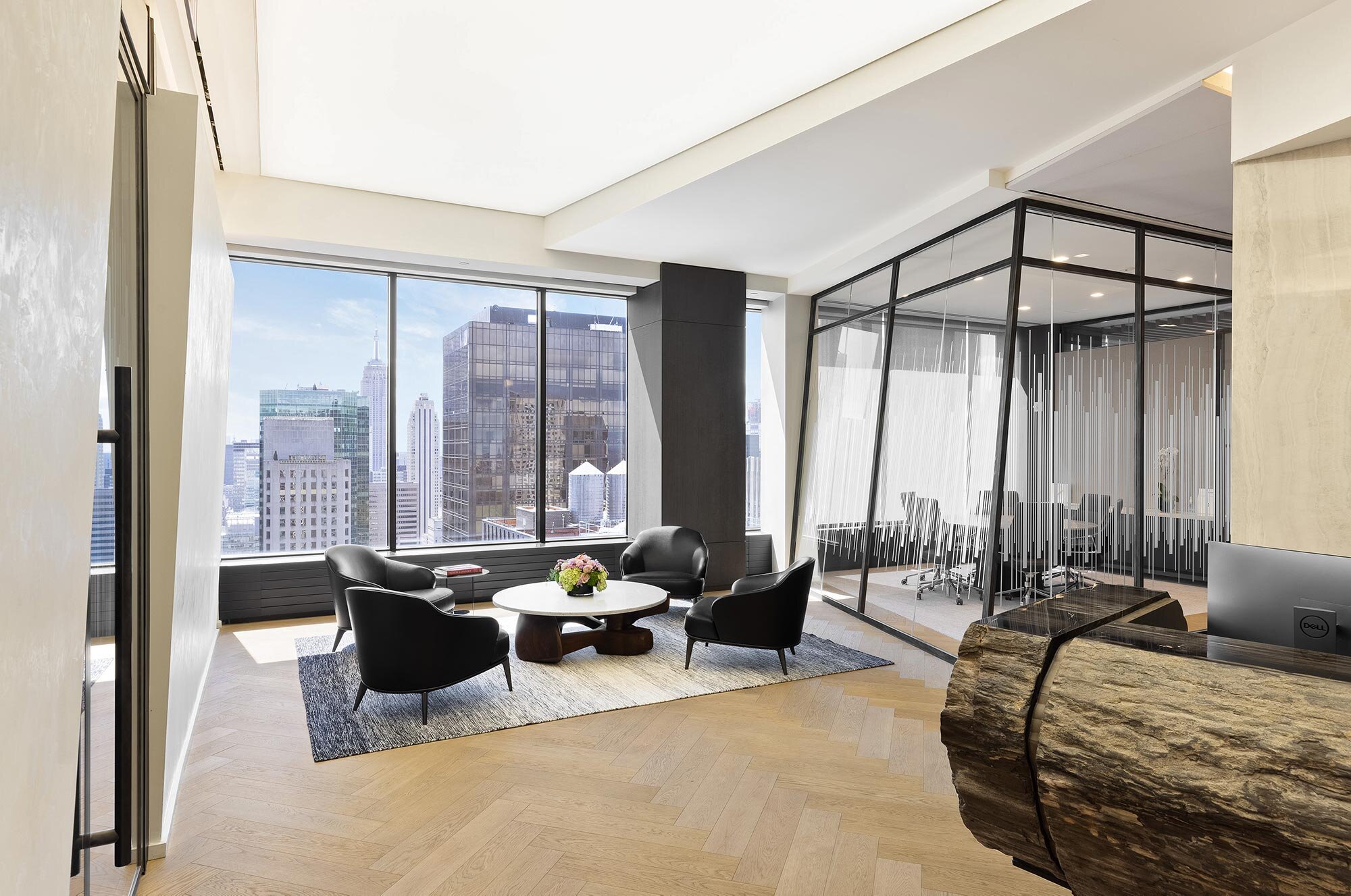
confidential financial client
“We created a design that pulls minimal and clean detailing in combination with warm, textural and pure materials to provide an encompassing work environment. Illuminated, undulating ceiling planes create a sense of movement.”
– Richard Bliss, Studio Design Principal
The reception is highlighted by a reception desk carved out of a 25-million-year-old petrified Indonesian log.
Enclosed meeting areas include conference tables and soft seating, allowing the rooms to be used for a variety of purposes.
The boardroom features custom bench seating with channeled upholstery and a striking contrast between light and dark wood.
Unique blue workstations and angled Newmat ceilings with fabric-wrapped acoustic ceilings between each wood slat highlight this bright and airy trading room.
These meeting rooms and lounge spaces off the trading floor highlight the space’s transparency but also offer flexibility with the ability to close the walls for privacy. The customized bookcase allows for unique personalization.
This lounge space features great views of the outdoor terrace and a blue LED fireplace.
The café features a center island made of the same stone as the elevator lobby and a custom designed chandelier designed by a local artist.
The outdoor terrace offers stunning city views and features plantings that change seasonally.








