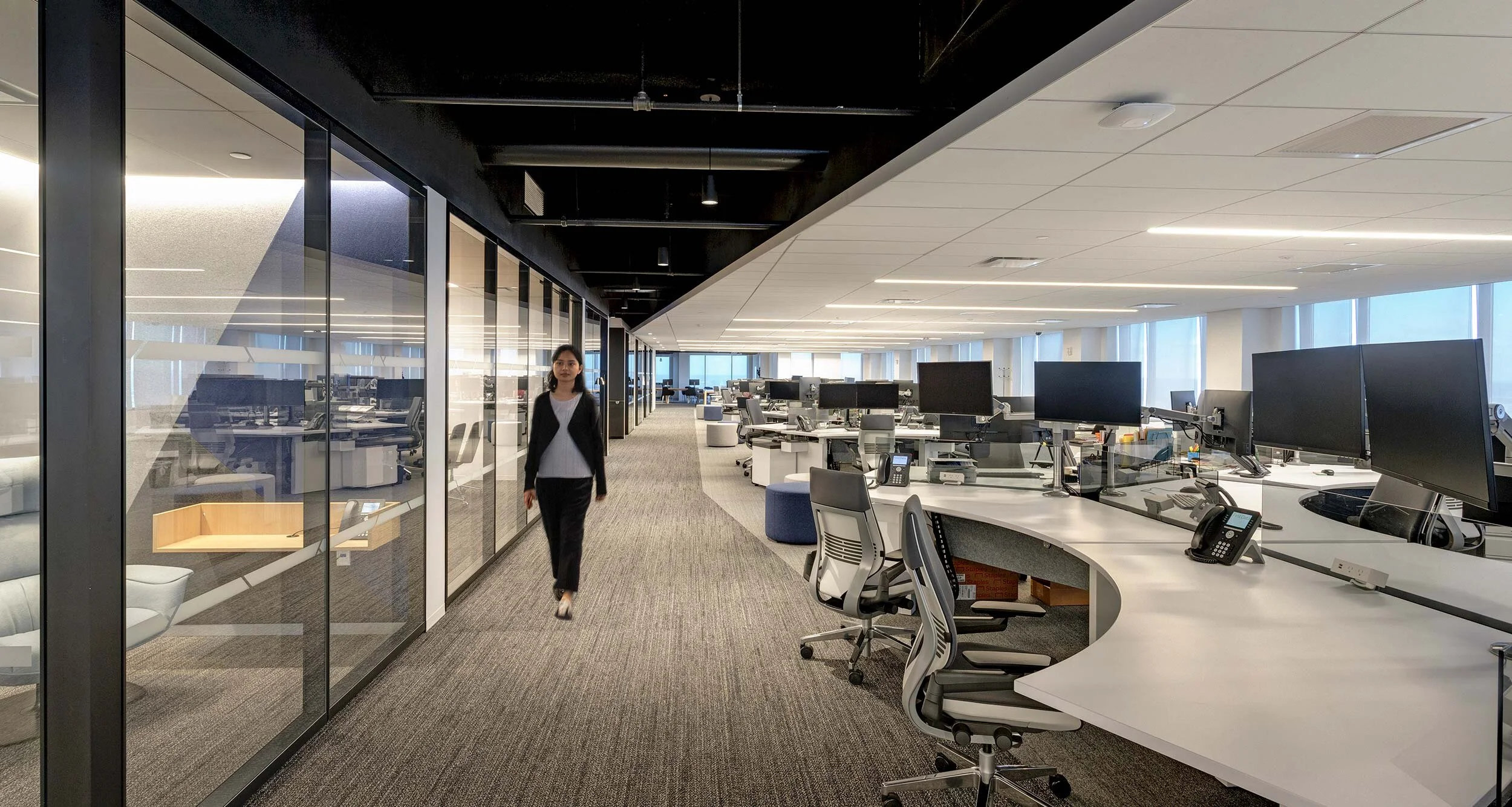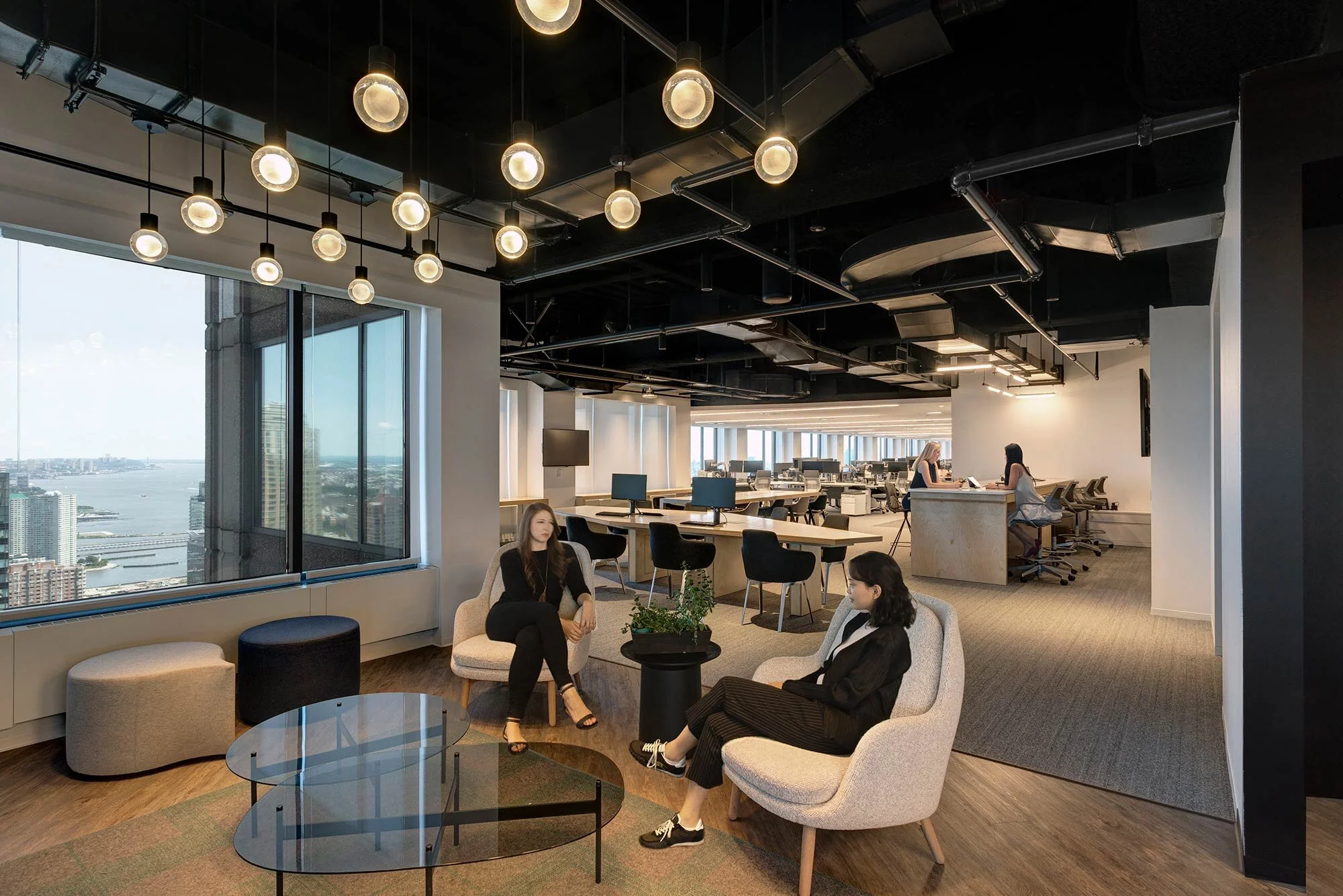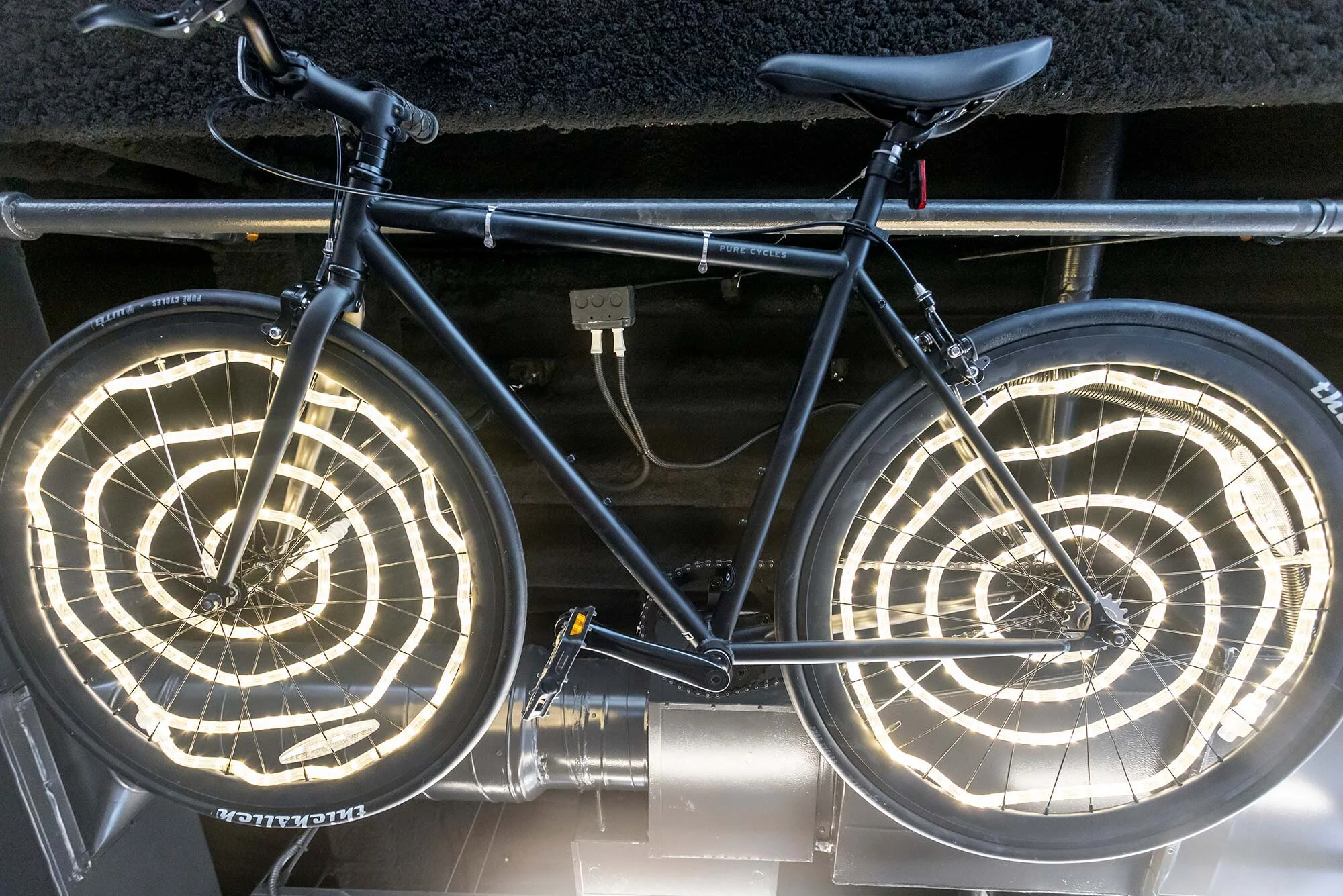
Fiserv Jersey City
“Our Design forged a strong connection between the Urban location and the interior design for this workspace, where several exterior elements, such as the Manhattan Skyline and bicyclists on the boardwalk by the Hudson River, were incorporated in the architectural elements and sculptural lighting.”
– Rachel Robinson, Design Director
The linear lights are staggered within white metal slats mounted on a black ceiling. This combination provides texture and a sense of movement from the elevator lobby to the reception area.
Based on new Fiserv flexible corporate workplace standards created for their New York City headquarters, TMA made comfortable and efficient furniture selections for open-area seating arrangements.
Located near the subway in an office building that overlooks Manhattan, close to the beautiful J. Owen Grundy Park, and along the Hudson River with bikers coming and going, the office has assimilated many of these contextual elements into the interiors.
The industrial character of New York City can be found in the exposed black ceilings throughout the workspace, paired with a wide range of light fixtures that add interest and reflect the City lights at night.
The tech stop includes furniture made of plywood, chosen for its resemblance to the same material found in Apple stores.
The 120-degree height-adjustable workstations, multi-faceted reception desk, and diamond-shaped table in the tech stop area further contribute to the geometrical intricacies in the design.
In the cafe, 2” by 8” tiles with black grout above the lower black cabinetry reflect the subway tiles commonly found in the mass transportation system. In addition, bicycle lighting was incorporated into the exposed black ceiling.
A close up of the sculptural bicycle lighting in the cafe.








