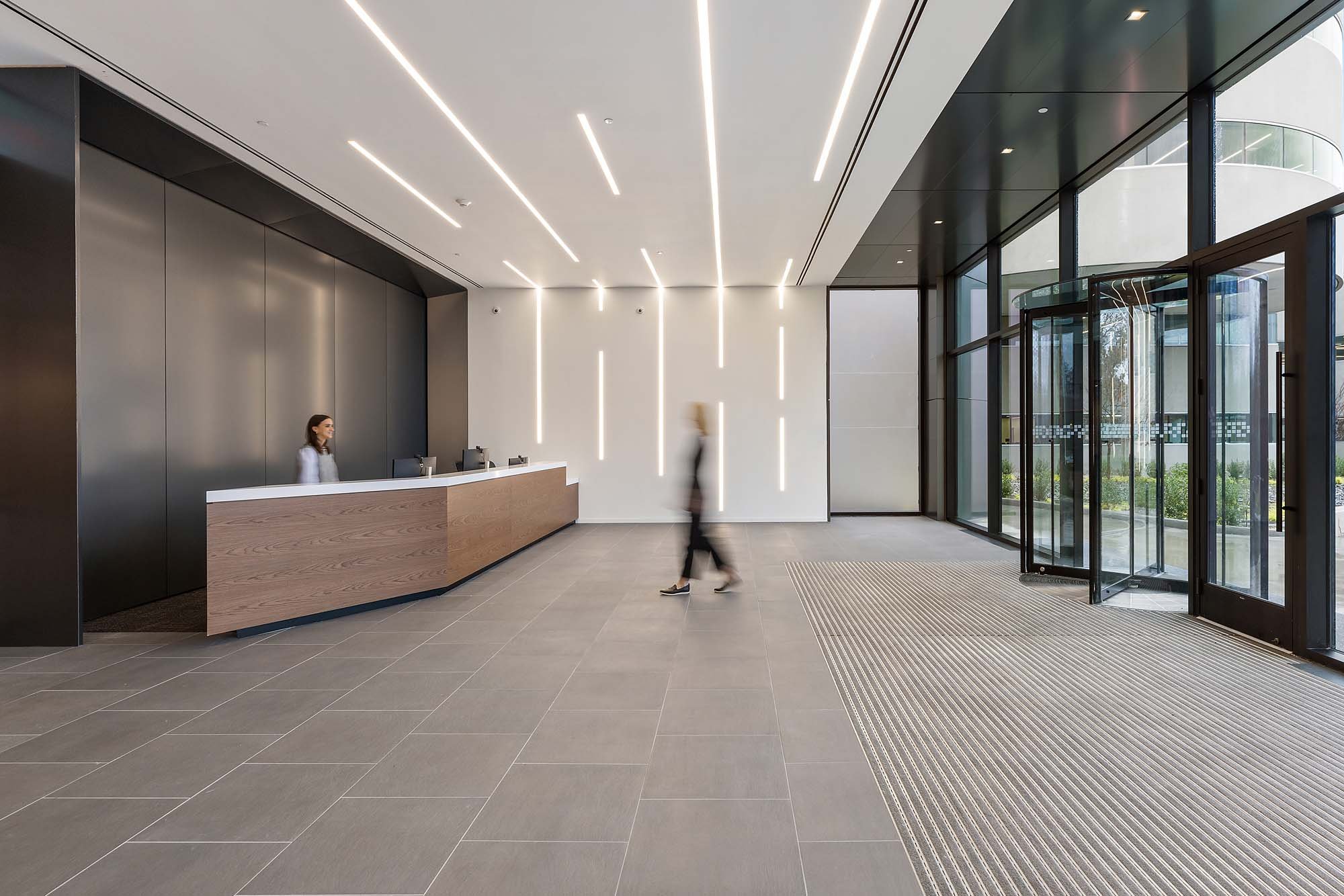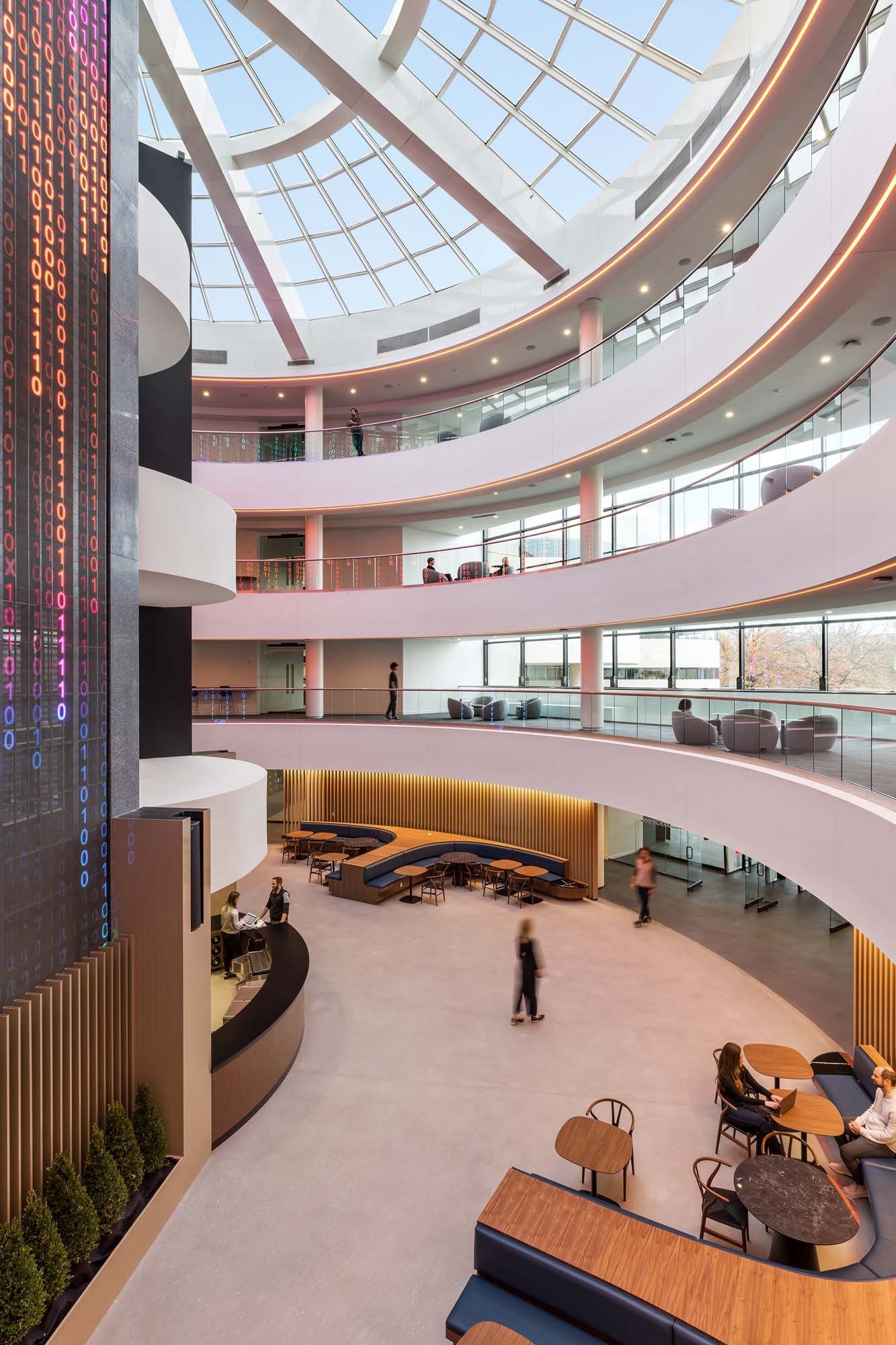
FISERV
“This project entailed the complete retrofit of a four-story suburban new jersey class a office building for this fortune 500 fintech client. we designed the floors accommodating 3,000 Fiserv associates by distributing a series of social work zones that each floor servs as a “home base” for specific business units.”
– Rachel Robinson, Studio Design Principal








