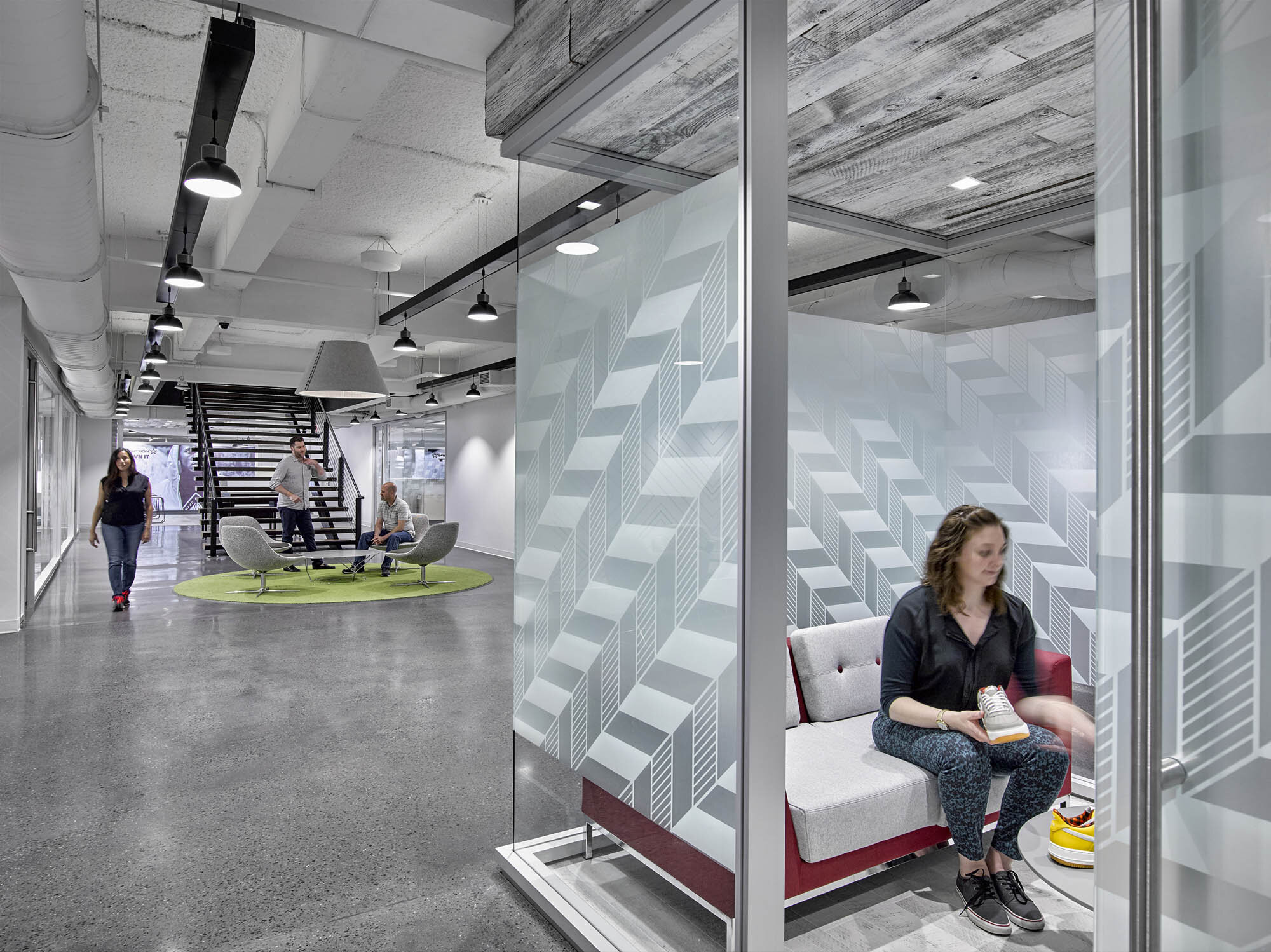
foot locker
“Foot Locker relocated to a new building to create a new, dynamic work culture for its staff. They were looking for a bright, open space that would be comfortable for both corporate and retail departments, and would promote staff collaboration.”
– Richard Bliss, Design Director
The new office seamlessly combines a sleek, corporate aesthetic with casual and playful features, as exemplified by this second floor elevator lobby.
Two “promenades” produce a crisscross effect on each floor, connecting the north and south sides with the east and west sides of the plan. This concept breaks up the potential central “core” of offices and enclosed meeting rooms.
The design elements were selected to be timeless and not overly trendy, so that the interiors stay current for a long time. All three floors of the workspace have a consistent aesthetic with the same level of energy and interaction.
An interconnecting staircase links all three floors, and serves as a focal point of arrival on each floor. The staircase facilitates staff movement between each level and reduces reliance on building elevators.
In the main promenades, a wide range of open and closed meeting environments foster collaboration, and the company image is reflected through branding, graphics, and product display cases.
Although not intended to be LEED-certified, this project took sustainability into account when planning the space and selecting finishes, e.g. the natural wood finishes in this pantry. Many of the finishes have recycled content, or have been recovered or diverted from a landfill.
The new programmatic elements, which include these seating areas and a mock store, have improved Foot Locker’s real estate efficiency by reducing large amount of paper storage and by strategically space planning the departments, allowing for more effective work and communication.
Along the exterior, windows allow natural light through for open-bench workstations, where staff can also communicate more easily to one another. All workstations are located near open and closed collaboration areas.
Spaces like this corridor are open and interactive, successfully reflecting the energy of the company’s staff and retail environments.
The main café on the third floor is centrally located among all floors. Its reduced energy and water consumption can be attributed to LED lighting, Energy Star appliances, and water-efficient faucets and toilets.
This café seating area provides the ultimate indoor-outdoor experience with its raised wooden flooring, brick columns, and oversized windows looking out to the adjacent roof garden.
This roof garden in turn looks into the café.












