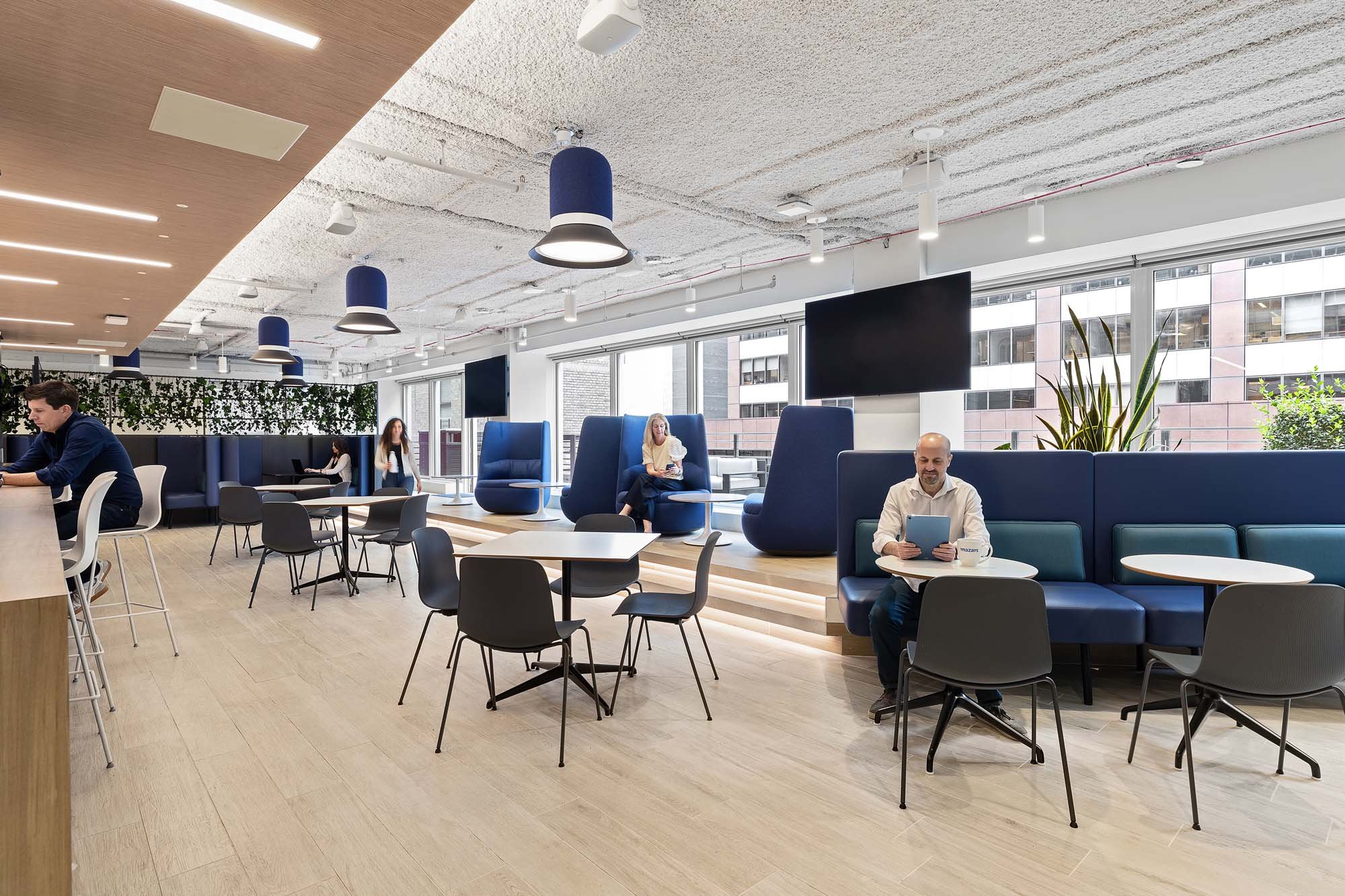
mazars
The team designed each floor using a series of neighborhoods, and each floor serves as a “home base” for specific business units. These neighborhoods contain workstations, offices, phone booths, huddle rooms, lounges, and open collaboration seating.”
– Rachel Robinson, Design Director








