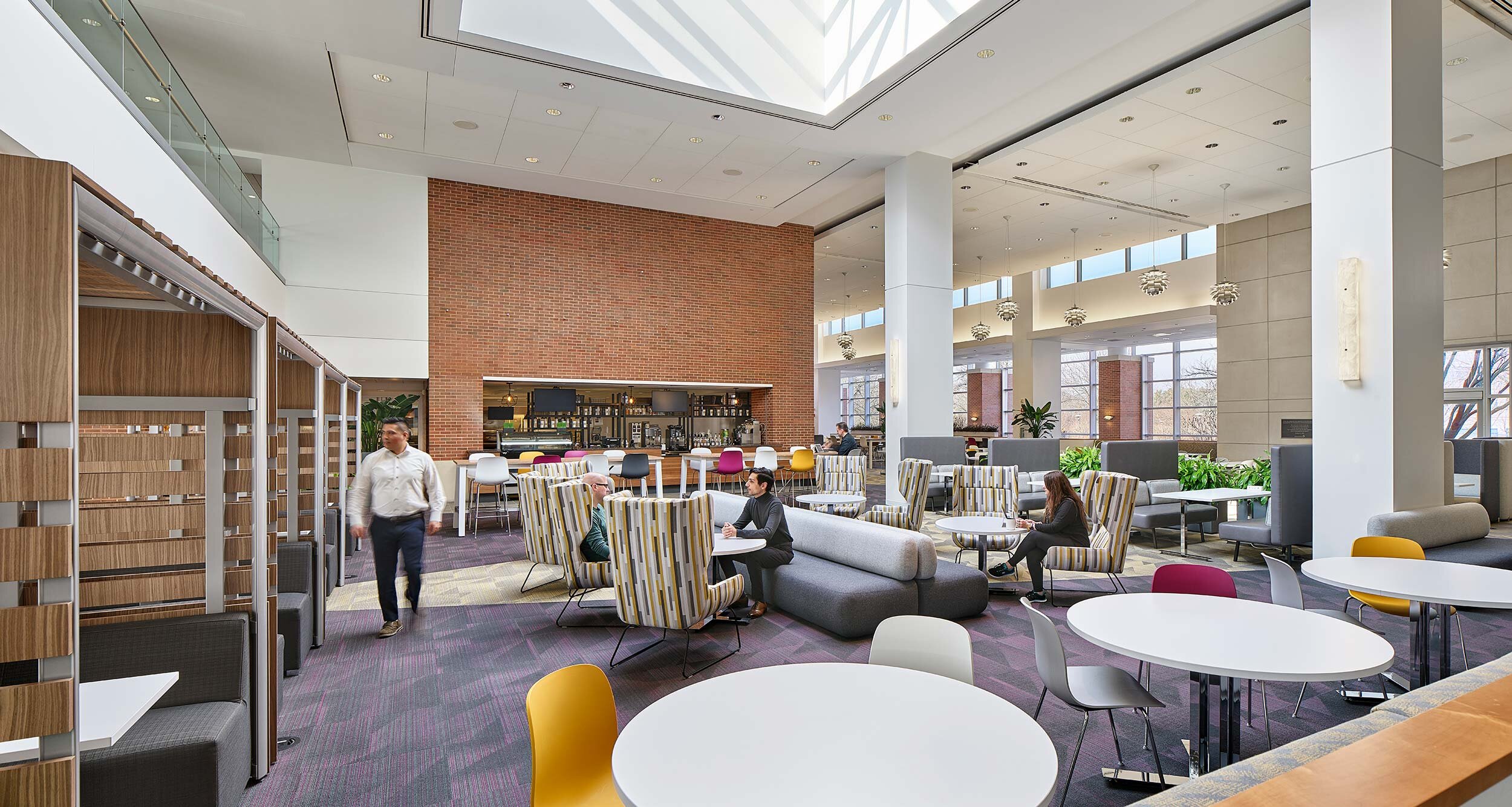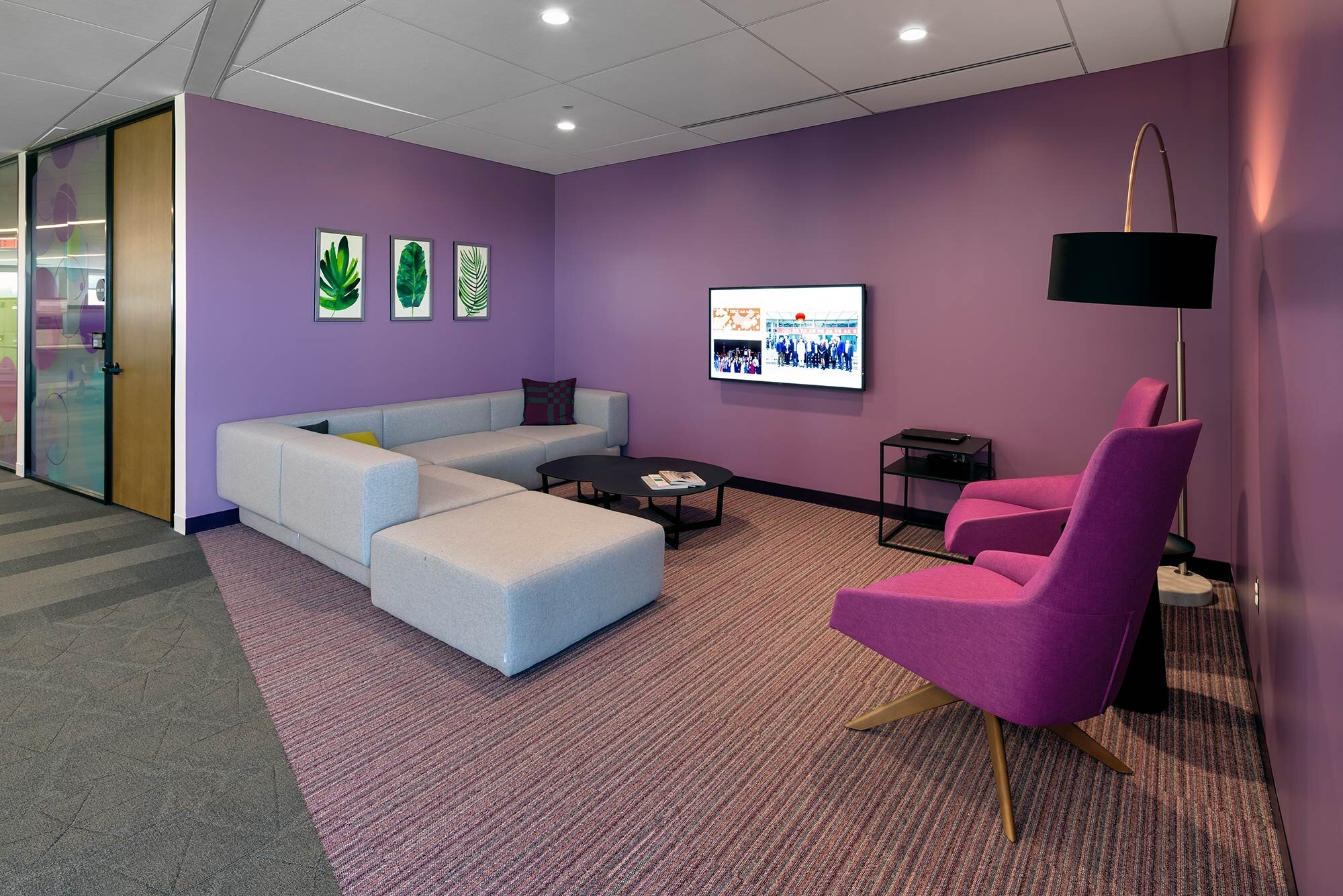
astrazeneca
Comprised of two main buildings, AstraZeneca’s U.S. headquarters in Wilmington, Delaware was reimagined based on an activity-based workplace solution and the local culture of their location.
The two buildings consist of two wings each, joined by two large atria that function as natural gathering spaces on each floor. The atria include cafeteria/servery and reception spaces.
The interior design is founded in the history of Wilmington as a maritime hub. The floor plans are organized by overlaying navigational charts and introducing dynamic angles that define built forms and highlight main circulation paths. Special attention to spatial organization ensures that all work environments have access to natural daylight.
The aesthetics are built on AstraZeneca’s brand, with a special focus on the human condition. Color defines space and guides one through the facility, with each wing having a signature palette derived from the colors used in AstraZeneca’s marketing campaigns.
Various furnishing solutions support many different workstyles.
The branding for the facility utilizes the molecular structure as both a visual inspiration and a “vehicle” through which colors and graphics are created. The imagery reflects the science, research, healthcare professionals, and patients of AstraZeneca.
Framed windows and glass office fronts are some of the structural elements that depict these abstract “molecules.”
These graphic elements are also included in custom distraction markers and films that provide some level of privacy on the glass fronts.











