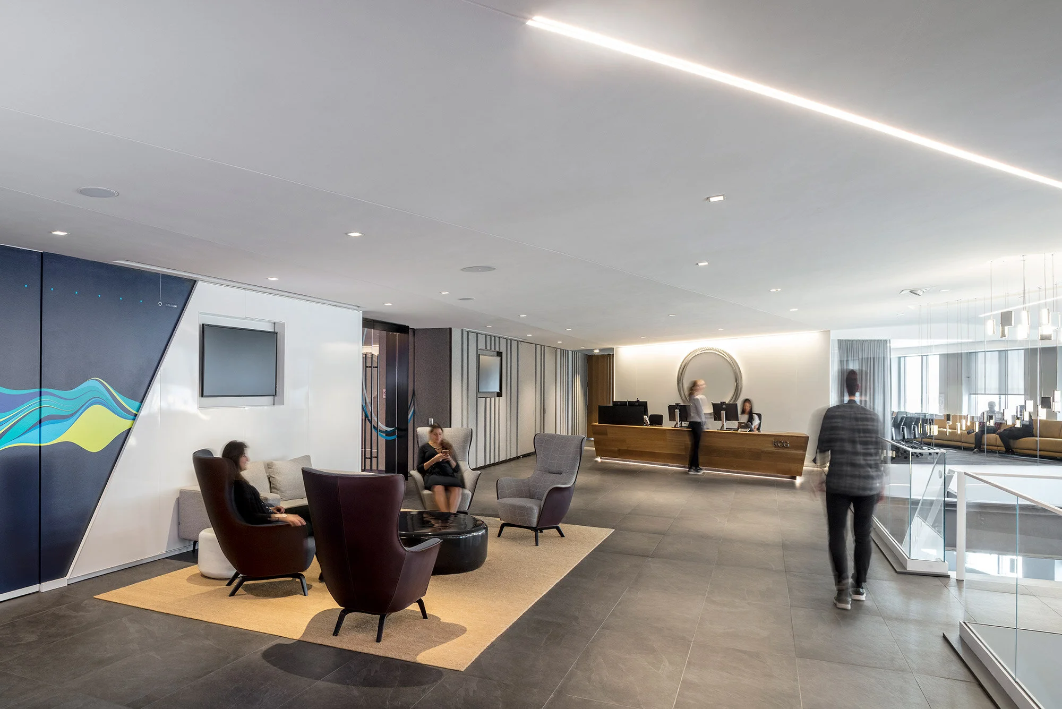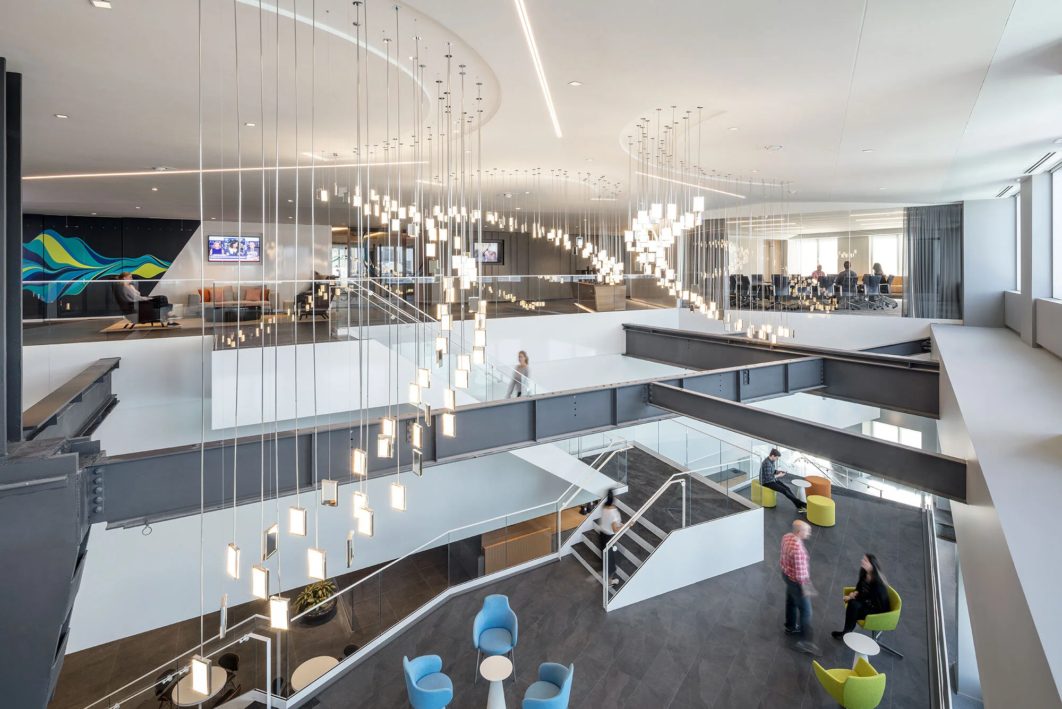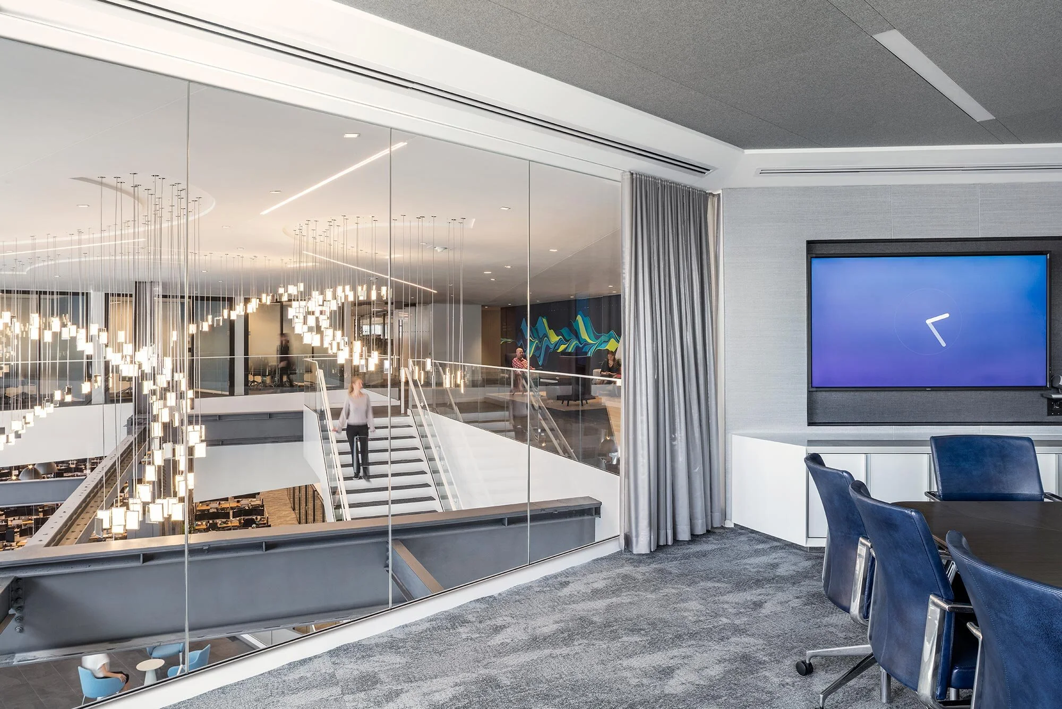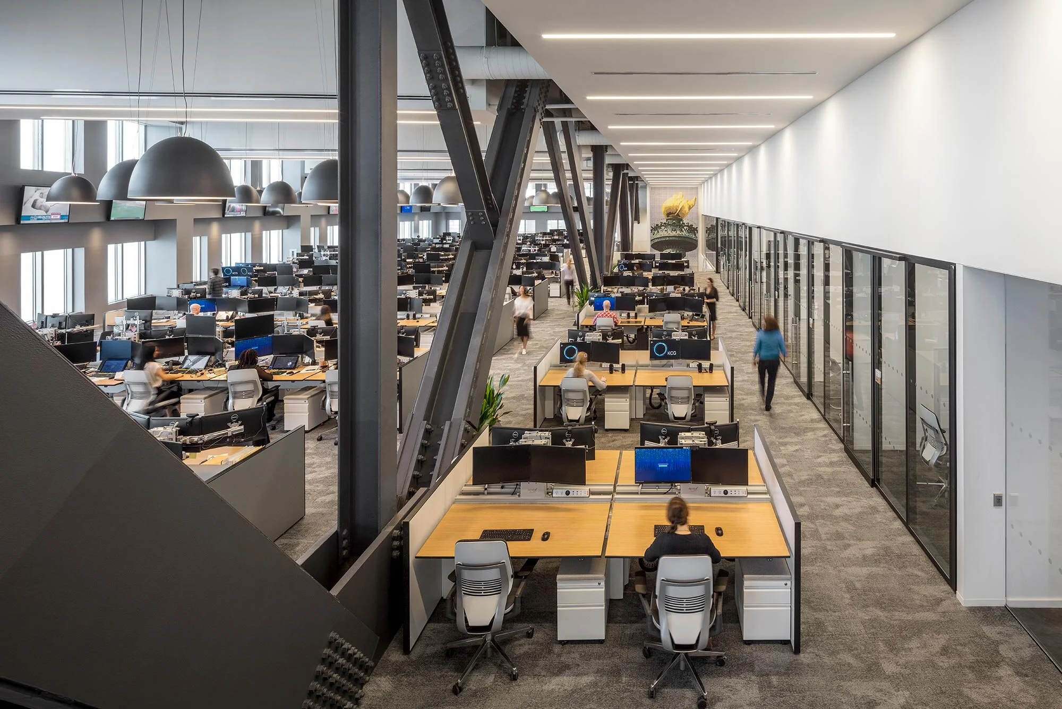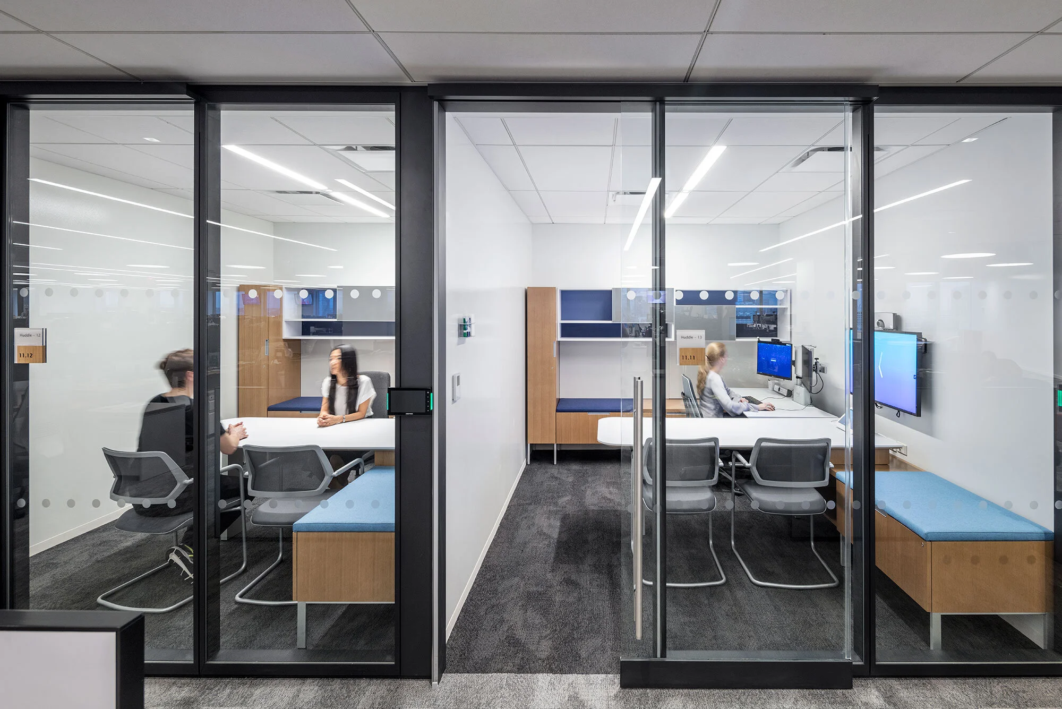
confidential financial client
“We designed a new model trading facility that is innovative, efficient, flexible, and robust enough to meet the demands of today’s dynamic and rapidly evolving workforce.”
– Rachel Robinson, Design Director
A bold contrast in materials expressed through light and textures is a common theme woven through reception and other spaces.
TMA introduced a central staircase to link all four floors of this office, while incorporating vertical connectivity partly by creating voids in space. Within these voids, sculptural lighting elements produce natural light and reflection changes throughout the day.
The staircase stringers employ geometric nonlinear shapes.
The existing architecture establishes the geometry of the space, while the interior design compliments the architecture by exposing the existing truss, beams and columns, thereby forming a pleasing aesthetic through balance, tension, and clean simple lines.
This client’s headquarters were designed according to WELL standards to improve the nutrition, fitness, mood, sleep patterns, and performance of its occupants. Some of the WELL design components include access to abundant natural light, daylight harvesting, and energy efficiency through an automated temperature control system.
A dominant steel truss runs through a double-height trading floor surrounded by a punched window facade. The open-plan workspace tries to minimize its corporate look by including the large dome lighting fixtures throughout.
Based on this client’s progressive corporate philosophy, the previously isolated, wood paneled “executive row” was moved to the trading environment. Along with that, all workstations and desks are height-adjustable.
Each office can serve as a private office, huddle room, or alternative phone room when unoccupied. Many of these have audio-visual set-ups and writable walls.
Closed and open collaborative spaces promote teamwork throughout the office – reinforcing a productive work environment that allows traders to work in a creative fashion.
Aside from the trading program, the 10th floor contains a large café with a snack bar.
Other amenities include a living room, library, game rooms, and micro market to encourage a multi-generational workforce.
Increased agility, scale, and cross-disciplinary interaction brings teams together, while strengthening the company's ability to attract the best and brightest.

