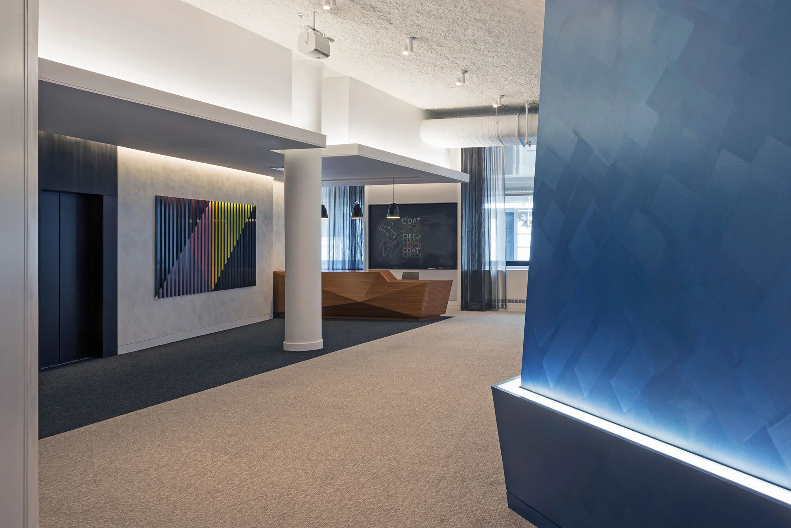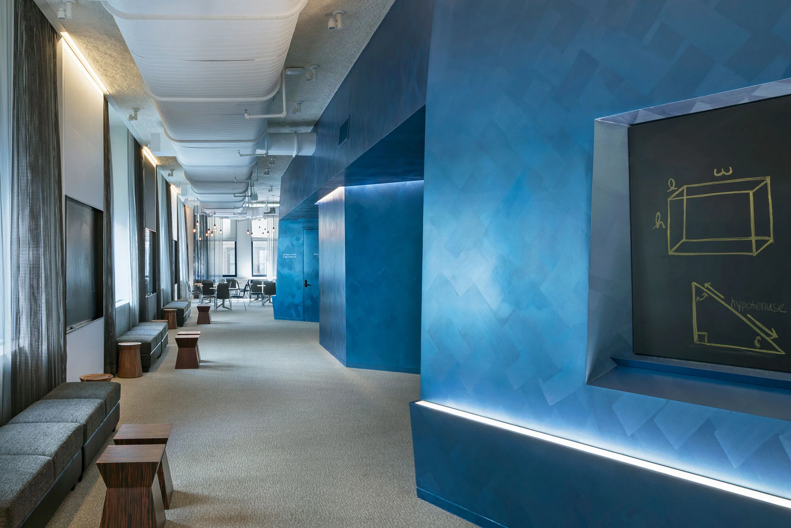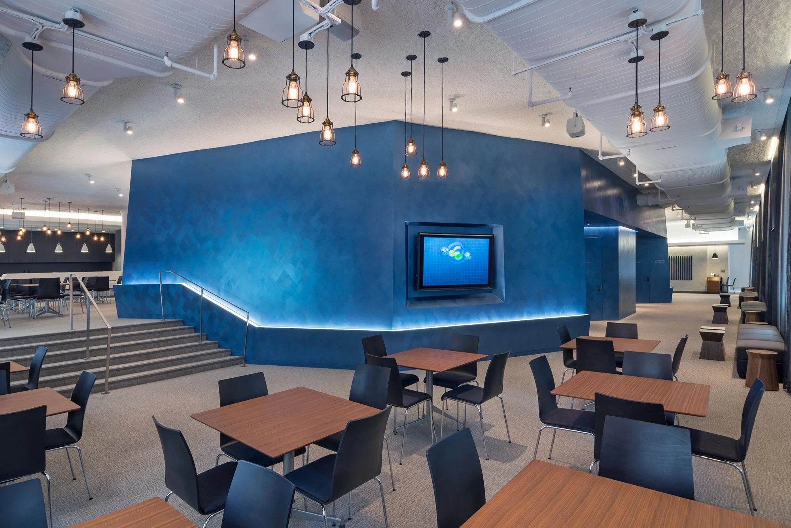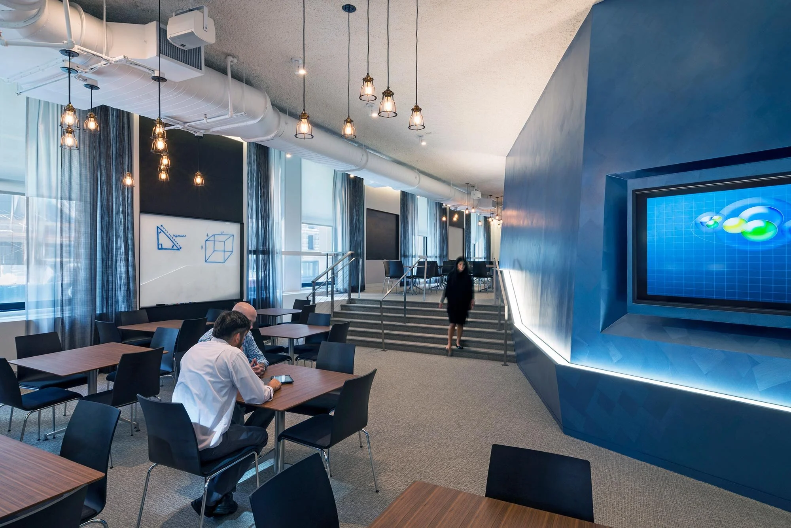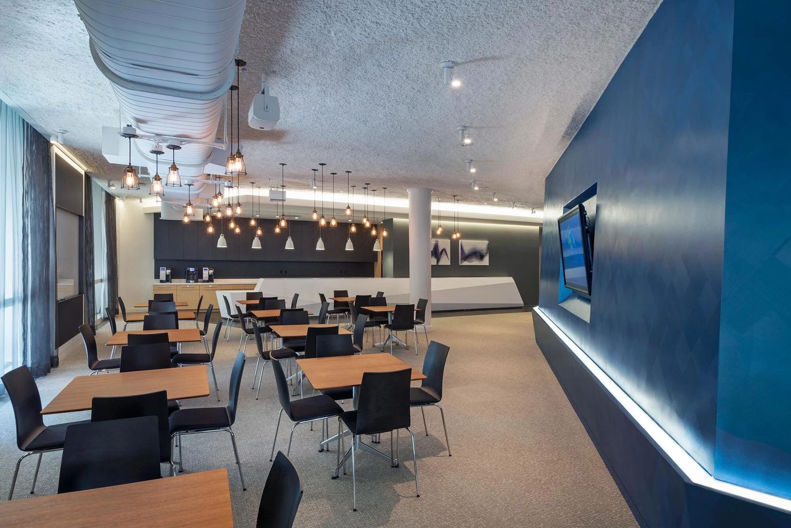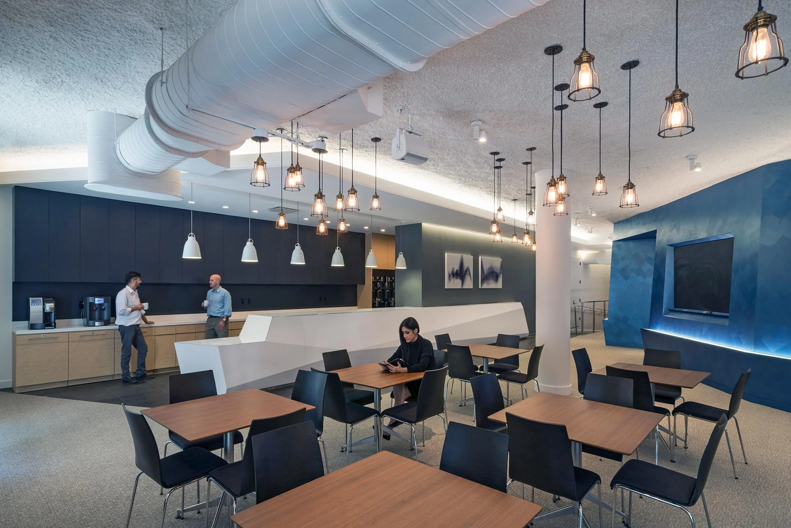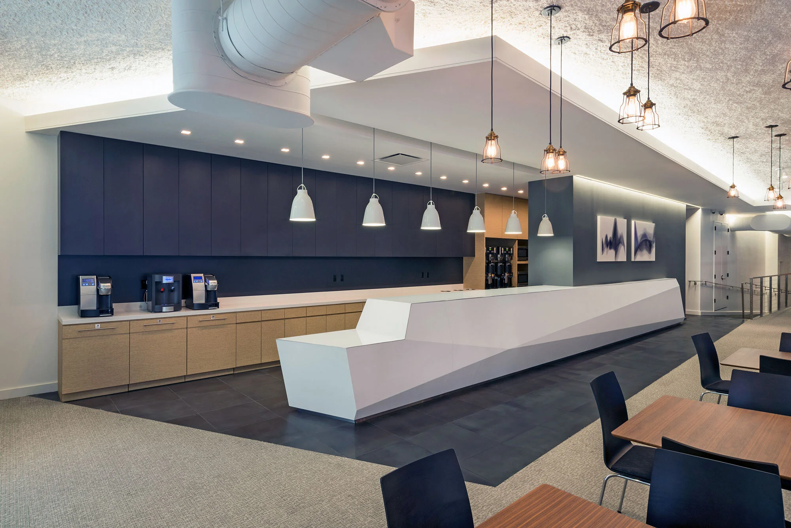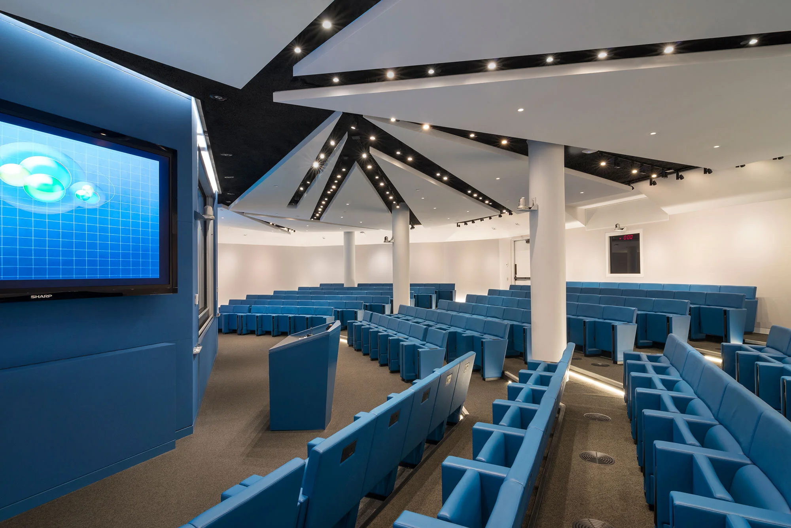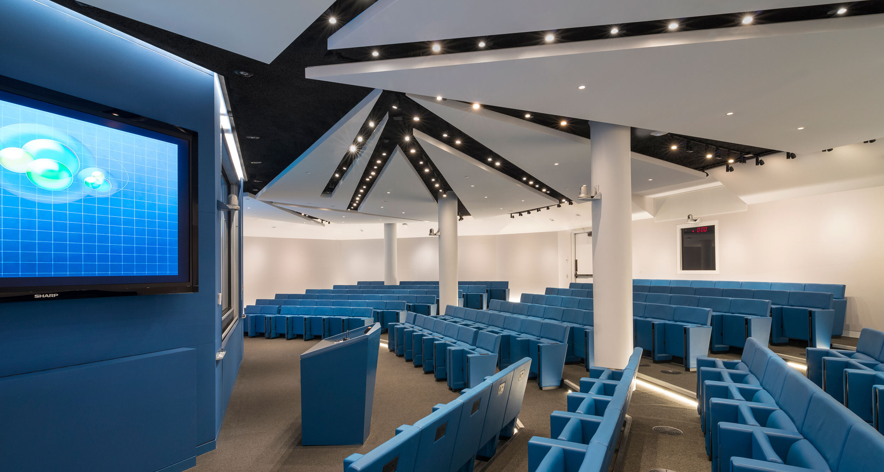
not-for-profit organization’s auditorium
This non-profit organization’s new facility includes an acoustically state-of-the-art auditorium and auxiliary spaces dedicated to the advancement of research in mathematics and science.
– Mitchell Ross, Team Principal
The centerpiece of this facility is the auditorium itself — designed as a richly colored blue jewel structure, or prism.
The solid canted walls of the jewel structure are hand painted with a blue treatment that matches the organization’s logo and adds activity and interest through textured application.
Outside of the auditorium, TMA designed numerous casual seating arrangements for impromptu discussions, perhaps during a lecture or guest speaking engagement.
Alternating black and white boards cover the surrounding walls, intending to spark the exchange of ideas.
The open ceiling with exposed ductwork imbues the space with an industrial yet clean and crisp atmosphere. The transparent drapes include a black mesh curtain on top of a silver sheer version to allow more light inward.
The seating continues into the café where the large amount of surface area is used to lay food out buffet-style after lectures.
The floors are carpeted with a durable fabric to account for the large volume of visitors using the space.
Within the auditorium, all 170 seats in circular rising sections have access to outlets, speakers, and a push button to ask to speak. The 14-foot ceilings can accommodate rolling blackboards that can be stacked 12 feet high for long equations. Each seat has a view of one of the large screens, even with four large columns standing in the space.
The heating and air conditioning originate from the floor and reach up to a cosmic black and white ceiling above the theater.

