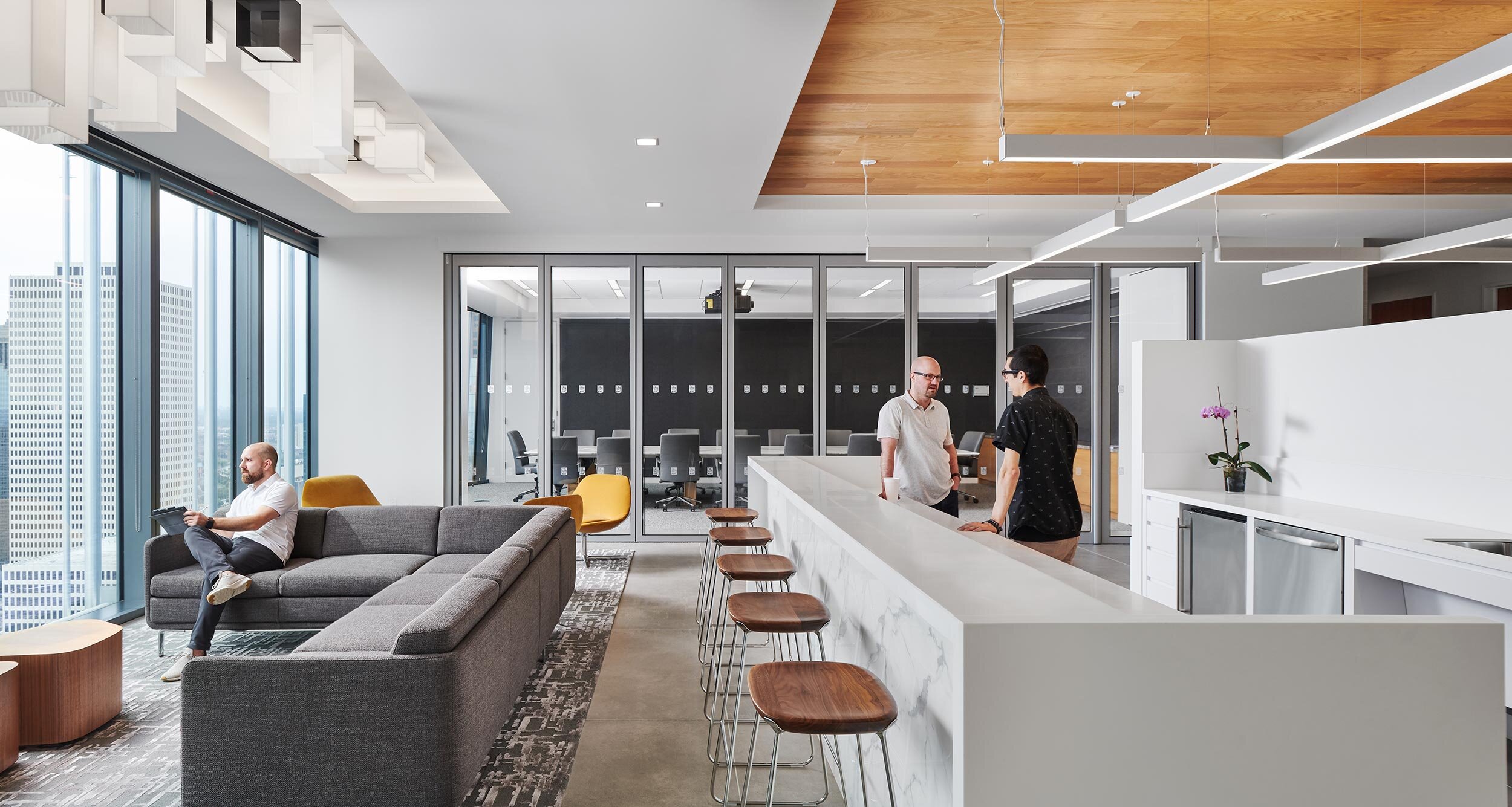
Royal bank of Canada houston
“We designed a flexible office environment with an open-style plan at the center and private offices along the perimeter. A central staircase connects both floors for easy access to the conference center.”
– Francisco Hermo, Design Manager
Off the main elevator core, large format porcelain ceramic tiles create the appearance of poured concrete.
A contemporary architectural approach to the office includes a white, gray, and blue color palette with wooden accents to help unify the space. Touches of oak wood in the featured wall behind the reception desk, workstation panels, and conference room portals create a balance of clean and inviting lines.
An interconnecting staircase from the 36th floor to the 37th floor leads to the conference center.
The interconnecting staircase has a site-specific light that generates a focal point for the two floors and serves as a visual connection for the design.
The marble used in the conferencing center’s pantry adds a sophisticated texture that complements the oak and overall color palette.
Along the ceilings, the oak is integrated with white laminate materials and geometric lighting fixtures. The multi-purpose rooms can be reconfigured to become larger event spaces.
Adjacent to the reception area and at the center of the floor plan, the boardroom features sleek, modern lines with a pure vibe. Just outside, an executive pantry provides easy access to guests while they wait.
The flexible design incorporates open-plan workstations, surrounded by private offices along the perimeter.
TMA combined benching workstations with standard workstations in “neighborhood” areas for informal collaboration, along with smaller focus meeting rooms.
The pops of color in the furnishings highlight the different purposes for collaboration in those areas.










